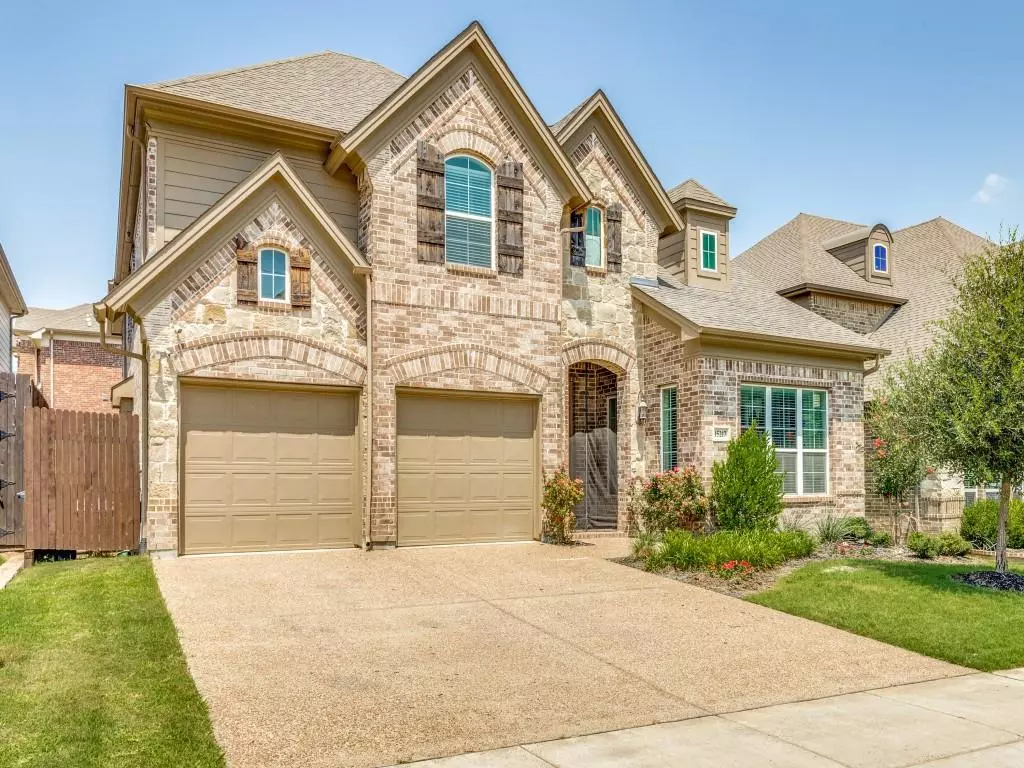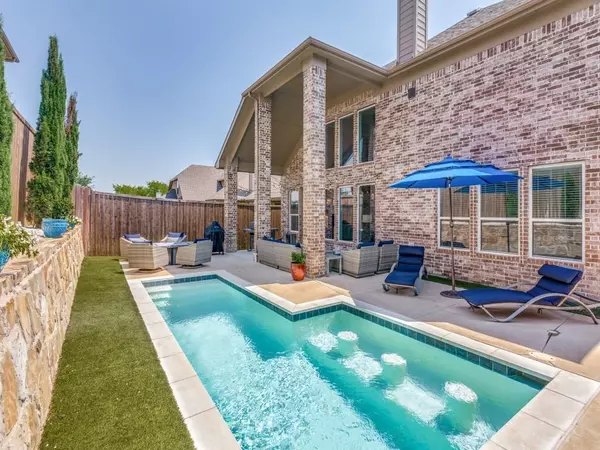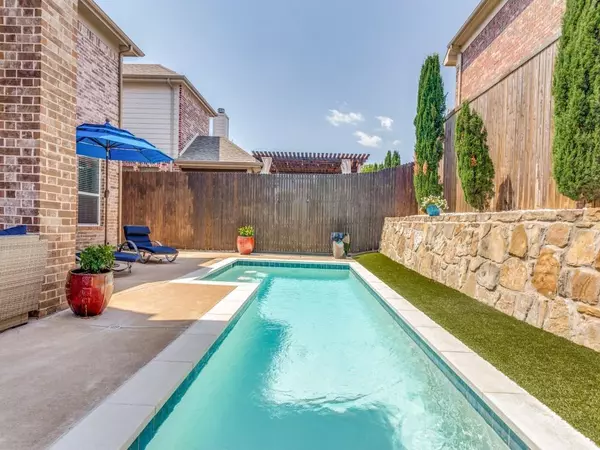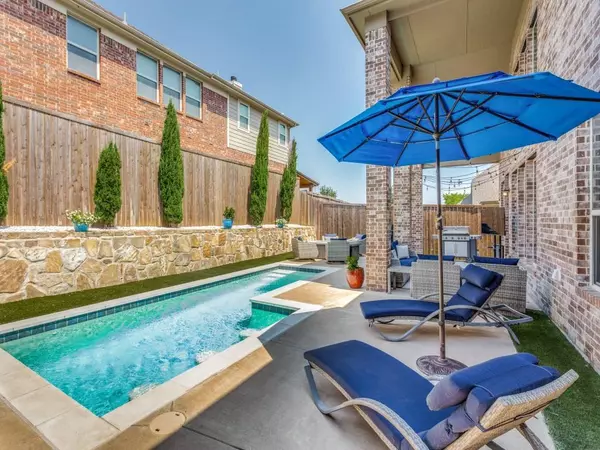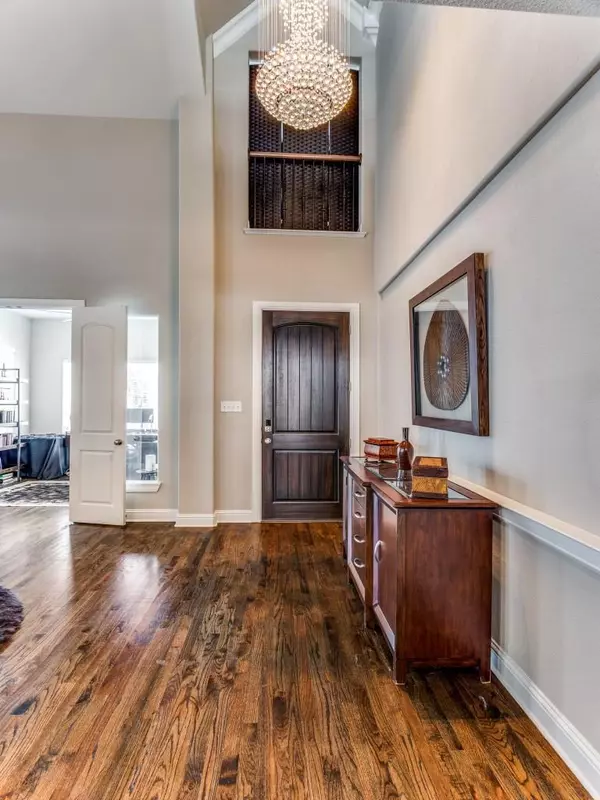$650,000
For more information regarding the value of a property, please contact us for a free consultation.
15217 Mallard Creek Street Fort Worth, TX 76262
4 Beds
4 Baths
3,415 SqFt
Key Details
Property Type Single Family Home
Sub Type Single Family Residence
Listing Status Sold
Purchase Type For Sale
Square Footage 3,415 sqft
Price per Sqft $190
Subdivision Seventeen Lakes Add
MLS Listing ID 20367243
Sold Date 07/17/23
Style Traditional
Bedrooms 4
Full Baths 3
Half Baths 1
HOA Fees $64/ann
HOA Y/N Mandatory
Year Built 2016
Annual Tax Amount $11,606
Lot Size 5,837 Sqft
Acres 0.134
Property Description
If you asked for a sign, this is it! From the beautiful elevation outside to the well-appointed selections within, there's NOTHING like Mallard Creek!
This home features lighting so exquisite, each crystal was individually hung to perfection. Don't miss the well-lit dining room and gourmet kitchen featuring an entertainer's countertop, coveted kitchen aid appliances, Instagram-ready stovetop -check out that natural light!- and easily accessible butler's pantry. When it's time to work, head over to your executive office, with double doors for privacy and sidelight windows to keep you refreshed. Lounge in the living area, with it's soaring ceilings and open flow, or head upstairs to play in one of two spacious game and media room spaces, before retiring to one of the 3 bedrooms located upstairs (one of them has a loft!).But what's a fabulous Texas home without a POOL?Cool off under your covered patio or jump in the pool and relax on the built-in seating. Backyard AstroTurf is a BIG win!
Location
State TX
County Denton
Community Curbs, Greenbelt, Lake, Playground, Other
Direction Driving from I35W, go East on Litsey Road to Mallard Creek. This beauty on the right hand side of the street.
Rooms
Dining Room 2
Interior
Interior Features Built-in Features, Cable TV Available, Chandelier, Dry Bar, Eat-in Kitchen, Granite Counters, High Speed Internet Available, Kitchen Island, Loft, Multiple Staircases, Open Floorplan, Pantry, Vaulted Ceiling(s), Walk-In Closet(s), Wet Bar, Other
Heating Central, Electric
Cooling Ceiling Fan(s), Central Air, Electric
Flooring Carpet, Ceramic Tile, Wood, Other
Fireplaces Number 1
Fireplaces Type Den, Wood Burning, Other
Equipment Other
Appliance Dishwasher, Disposal, Electric Cooktop
Heat Source Central, Electric
Laundry Electric Dryer Hookup, Utility Room, Full Size W/D Area, Washer Hookup, On Site
Exterior
Exterior Feature Covered Patio/Porch, Rain Gutters, Lighting
Garage Spaces 2.0
Fence Back Yard, Wood
Pool In Ground, Private, Other
Community Features Curbs, Greenbelt, Lake, Playground, Other
Utilities Available All Weather Road, Cable Available, City Sewer, City Water
Roof Type Composition
Garage Yes
Private Pool 1
Building
Story Two
Foundation Slab
Level or Stories Two
Schools
Elementary Schools Wayne A Cox
Middle Schools Medlin
High Schools Byron Nelson
School District Northwest Isd
Others
Restrictions Deed,No Livestock,No Mobile Home,Other
Ownership Tax Roll
Acceptable Financing Cash, Conventional, FHA, Lease Back, VA Loan
Listing Terms Cash, Conventional, FHA, Lease Back, VA Loan
Financing Cash
Read Less
Want to know what your home might be worth? Contact us for a FREE valuation!

Our team is ready to help you sell your home for the highest possible price ASAP

©2024 North Texas Real Estate Information Systems.
Bought with Ariel Brown • Engel & Voelkers Dallas Park


