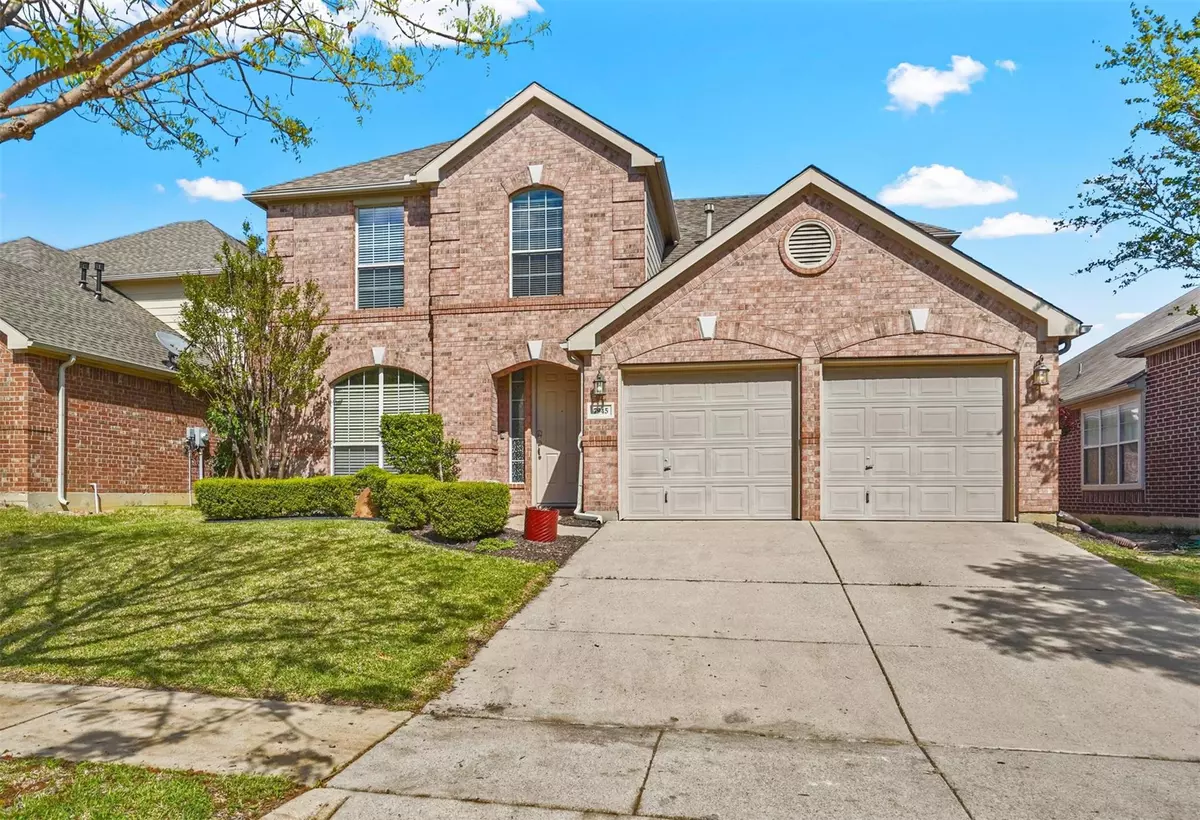$395,000
For more information regarding the value of a property, please contact us for a free consultation.
7945 Adobe Drive Fort Worth, TX 76123
4 Beds
3 Baths
2,611 SqFt
Key Details
Property Type Single Family Home
Sub Type Single Family Residence
Listing Status Sold
Purchase Type For Sale
Square Footage 2,611 sqft
Price per Sqft $151
Subdivision Columbus Heights
MLS Listing ID 20283597
Sold Date 06/28/23
Style Traditional
Bedrooms 4
Full Baths 2
Half Baths 1
HOA Fees $22
HOA Y/N Mandatory
Year Built 2004
Annual Tax Amount $8,536
Lot Size 4,748 Sqft
Acres 0.109
Property Sub-Type Single Family Residence
Property Description
** Wow Seller is ready to SELL new price to be competitive so lets get your Buyers in a very nice home with great upgrades for efficiency! So many Upgrades to this beautifully well maintained home including new Carpet, Insulation, Solar Attic Fan, Luxury Vinyl Plank Flooring, Drains, new Toilets and Window Screens. Spacious Kitchen features Stainless Steele Appliances, Granite Counters Island and Eat-in area. New drains on side yard drain to street and garden area is beautiful! Expansive Master Bedroom and Bath. The covered deck in the backyard make this Beautiful home a keeper in the highly sought after community of Hulen Heights. This home is move in ready awaiting it's new owner to enjoy. Dont miss this one. Stainless Refrigerator conveys. ***Seller will accept back up offers!***
Location
State TX
County Tarrant
Community Community Pool, Curbs, Playground, Pool, Sidewalks
Direction From I-20 take Hulen South to Columbus Trail and turn Right. Turn Left on Adobe Drive and continue to House on Left.
Rooms
Dining Room 2
Interior
Interior Features Cable TV Available, Decorative Lighting, Eat-in Kitchen, Granite Counters, High Speed Internet Available, Kitchen Island, Pantry, Walk-In Closet(s)
Heating Central, Fireplace(s), Natural Gas
Cooling Attic Fan, Ceiling Fan(s), Central Air, Electric
Flooring Carpet, Hardwood, Laminate, Tile
Fireplaces Number 1
Fireplaces Type Gas Logs
Appliance Electric Cooktop, Gas Oven, Microwave
Heat Source Central, Fireplace(s), Natural Gas
Exterior
Exterior Feature Covered Deck, Garden(s), Rain Gutters, Lighting, Private Yard
Garage Spaces 2.0
Fence Wood
Community Features Community Pool, Curbs, Playground, Pool, Sidewalks
Utilities Available City Sewer, City Water, Individual Gas Meter, Sidewalk
Roof Type Composition
Total Parking Spaces 2
Garage Yes
Building
Lot Description Interior Lot
Story Two
Foundation Slab
Level or Stories Two
Structure Type Brick
Schools
Elementary Schools Dallas Park
Middle Schools Summer Creek
High Schools North Crowley
School District Crowley Isd
Others
Ownership Goodman
Acceptable Financing Cash, Conventional
Listing Terms Cash, Conventional
Financing Conventional
Read Less
Want to know what your home might be worth? Contact us for a FREE valuation!

Our team is ready to help you sell your home for the highest possible price ASAP

©2025 North Texas Real Estate Information Systems.
Bought with Peggy Villagomez • BHHS Premier Properties

