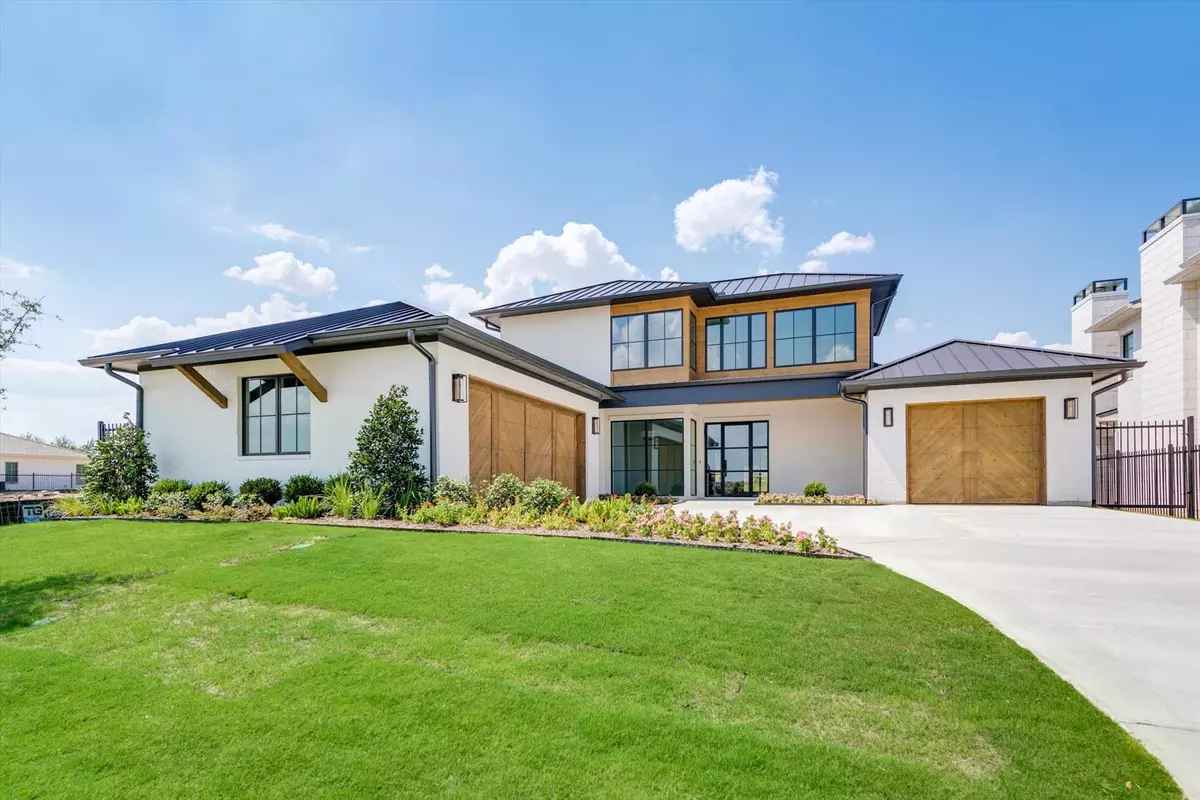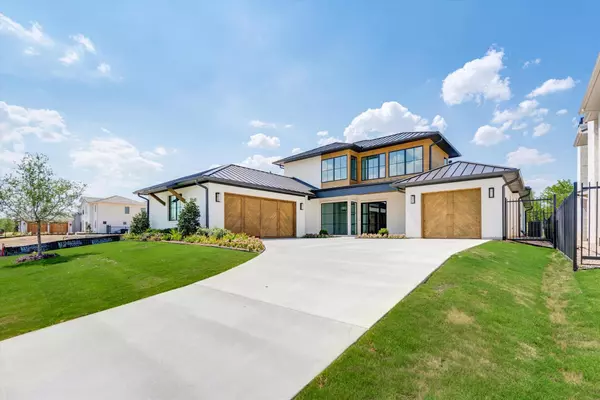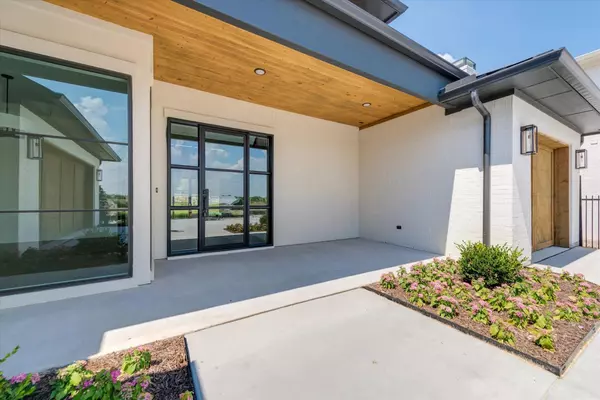$1,549,000
For more information regarding the value of a property, please contact us for a free consultation.
9616 Saint Michel Lane Fort Worth, TX 76126
4 Beds
5 Baths
4,069 SqFt
Key Details
Property Type Single Family Home
Sub Type Single Family Residence
Listing Status Sold
Purchase Type For Sale
Square Footage 4,069 sqft
Price per Sqft $380
Subdivision Montrachet
MLS Listing ID 14747046
Sold Date 09/08/22
Bedrooms 4
Full Baths 4
Half Baths 1
HOA Fees $300/ann
HOA Y/N Mandatory
Total Fin. Sqft 4069
Year Built 2022
Lot Size 0.260 Acres
Acres 0.26
Property Description
Move in Ready June 2022! New Construction and custom built by M The Builders in Fort Worth's premier neighborhood of Montrachet, featuring over 50 acres of green space with hiking and biking trails, guarded entry and community pool and amenity center. Come see this fabulous home with chef's kitchen featuring 48in Gas range and separate prep kitchen with pantry. The kitchen is open to a spacious Family room which has a 16' sliding glass door access to outdoor living with outdoor kitchen and fireplace...laid out perfect for entertaining or homework with kids. The front study closes off for privacy when working from home, making the perfect Zoom rm or formal dining. Welcome Home! Private Schools - All Saints' Episcopal is less than 2 miles away and visible from the neighborhood. FW Country Day, Southwest Christian, and Trinity Valley all less than 9 miles away.
Location
State TX
County Tarrant
Community Gated, Guarded Entrance, Jogging Path/Bike Path, Lake, Perimeter Fencing
Direction From I-30, south on 820. Exit Team Ranch Road. Turn right.
Rooms
Dining Room 2
Interior
Interior Features Cable TV Available, Decorative Lighting, High Speed Internet Available
Heating Central, Natural Gas, Zoned
Cooling Attic Fan, Ceiling Fan(s), Central Air, Electric, Zoned
Flooring Carpet, Ceramic Tile, Wood
Fireplaces Number 2
Fireplaces Type Gas Logs, Gas Starter
Appliance Disposal, Electric Cooktop, Electric Oven, Gas Cooktop, Gas Water Heater, Microwave, Convection Oven, Double Oven, Plumbed for Ice Maker, Vented Exhaust Fan
Heat Source Central, Natural Gas, Zoned
Exterior
Exterior Feature Covered Patio/Porch, Rain Gutters
Garage Spaces 3.0
Fence Wrought Iron
Community Features Gated, Guarded Entrance, Jogging Path/Bike Path, Lake, Perimeter Fencing
Utilities Available City Sewer, City Water, Concrete, Curbs, Individual Gas Meter, Individual Water Meter
Roof Type Slate,Tile
Garage Yes
Building
Lot Description Interior Lot
Story Two
Foundation Slab
Structure Type Stucco
Schools
Elementary Schools Waverlypar
Middle Schools Leonard
High Schools Westn Hill
School District Fort Worth Isd
Others
Restrictions Deed
Ownership Winstar Contractors, LP
Financing Cash
Read Less
Want to know what your home might be worth? Contact us for a FREE valuation!

Our team is ready to help you sell your home for the highest possible price ASAP

©2024 North Texas Real Estate Information Systems.
Bought with Cassandra Hughes • Engel & Volkers Fort Worth






